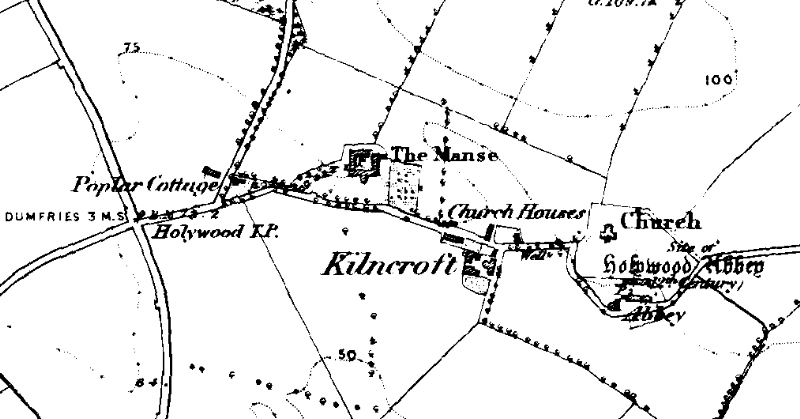Holywood Abbey remains
The remains of the Abbey are far from obvious. The precise location of the complete Abbey and its associated buildings are not known, although chance discoveries during gravedigging, and antiquarian exploration in 1922 located portions of the foundations.

The road around the Holywood churchyard clearly indicates a semi-circular detour. The present north-south churchyard wall, first shown in the 1922 dig map, nearly bisects this semicircle; the first (1861) Ordnance Survey map below does not show the wall.

The abbey appears to lie partly within the present churchyard on the south-east side, and to cross the present churchyard walls on the east. Enquiries by antiquarians in 1897 reported that still visible were the remains of an east-west wall about 3 feet long which was "composed of ordinary stone and lime" and which went "down for several feet". Near it was discovered a vault and subterranean passage, with a "fireplace and grate which belonged to the abbey. The grate contained ashes." The grave digger, lifting a flooring slab 4 feet by 3, saw "causeway work made of small stones, like pebbles, and there was figuring; he could not say what the 'figuring' was; perhaps a date. He also came upon many old bones -- buckets of them, as he expressed it -- decayed almost to powder, which he says are the bones of the monks that were buried there." [Martin, 1897]
In 1906 the east-west wall was excavated and found to extend from the roadway about 45 feet. The wall was made "of large freestone blocks in front, large whinstone blocks behind, with a solid packing of lime and masonry. The breadth of the hole was about six feet, and at one part as much as 7 feet 3 inches; while the height was about 5 feet six inches. A number of curious moulded stones had also been found." [Martin 1906]
The outbuildings of the present Abbey Farm (north-east of the present church) are thought to have been constructed of stones from the original Abbey outbuildings in 1883; the farm buildings do not appear on the 1861 OS map. Similar stones are present in the walls of the churchyard, in the boundary walls and barn at Kilncroft farm (which adjoins the churchyard at the south-west) and Poplar Cottage (west of the churchyard). A small gate in the wall of the former Manse is reputed to have employed carved stone from the Abbey, but no longer visible. Various carved stones, including a carved head, were removed to Cowhill Tower in Holywood parish during the late 19th and early 20th century, and have not been reported since.
As late as the turn of the 20th century, portions of the east-west wall of this last portion of the Abbey and assumed to be part of the original chancel, could be discerned. These were traced in 1896, and again by a more extensive exploration in 1922. Sponsored by Major Henry Keswick of Cowhill Tower, owner of the east field adjoining the churchyard, this was carried out by Edinburgh architects Dick Heddie & Walker, who prepared a summary plan of their work. Features in the east wall of the churchyard appear to be original to the Abbey. In the field east of the Abbey can be found flat stones; the 1922 exploration located neatly arranged graves in the field.
In the 1922 explorations, portions of an aqueduct running north-south (from the churchyard across the road towards Dalawoodie estate) were found. It was speculated by the excavators that this may have formed part of a small watermill for the Abbey. Traces of a habitation in the field between the churchyard and Dalawoodie were found.
The excavation charts are reproduced by courtesy of the Dumfries Museum, where they are currently held. The overall plan of the work is shown below.

Overall excavation plan with particular details

Details of excavated cut stone

Details of wells/drainage/foundations
References:
Aitken, John Carlyle 1887, 'Some Notes on the Abbey of Holywood and on the Welshes of Colliestoun and Craigenputtock', Trans. D&G Nat. Hist. & Antiquarian Soc. 1887-1888 pp 110-125.
Anon. 1922, 'Holywood, Cowhill Tower, The Isle, Blackwood, Dalswinton, and
Quarrelwood', Trans. D&G Nat. Hist. & Antiquarian Soc. 7 Sep pp 207-213.
Black, George F. 1890, 'Holywood Abbey', Trans. D&G Nat. Hist. & Antiquarian Soc. 1890-91 pp 126-129.
Cardonnel, Picturesque Antiquities of Scotland, 1802.
Dick, Peddie & Walker, architects 1922, 'The Abbey of Holywood, Dumfriesshire, on the property of Major Henry Keswick of Cowhill Tower Dumfriesshire, General Plan Survey' (unpublished; Dumfries Museum collection).
Easson, D. E. 1957, 'A Note on the Mediaeval Hospitals of Dumfriesshire and
Galloway', Trans. D&G Nat. Hist. & Antiquarian Soc. pp 209-210.
Grole, Francis 1789, The Antiquities of Scotland, p170.
Kirkpatrick Harold 1980, 'Holywood (Dumfriesshire) Kirk Session Minutes 1698 to 1812', Trans. D&G Nat. Hist. & Antiquarian Soc. pp 97-123
Marti, J. W. 1897, 'Ruins and Stones of Holywood Abbey', Trans. D&G Nat. Hist. & Antiquarian Soc. 12 Mar pp 67-70.
Martin, J. W. 1906, 'Excavations at Holywood', Trans. D&G Nat. Hist. & Antiquarian Soc. 26 Jan, pp 103-104.
'Revirosco' 1922, 'Holywood: A Forgotten Dumfriesshire Abbey', Gallavidian pp 25-40.
Ramage, History of the Parish of Holywood 1924, pp. 21-36